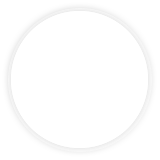| Subject | Course | Title | Credits |
| General Education Requirements (3 credits) | |||
| Elective | CPT/BTC 103 or | Microcomputer Applications | 3 |
| CPT 170 | Spreadsheet Applications - Excel | ||
| Core Course Requirements (13 credits) | |||
| CAD 102 | Introduction to SolidWorks | 3 | |
| CAD 104 | Introduction to AutoCAD | 3 | |
| CAD 106 | Introduction to Autodesk Inventor | 3 | |
| CAD 107 | Introduction to Revit | 3 | |
| CAD 299 | CAD Capstone | 1 | |
| Electives (15 credits) | |||
| CAD 103 | Descriptive Geometry | 2 | |
| CAD 144 | Introduction to AutoCAD Architecture | 3 | |
| CAD 164 | Introduction to AutoCAD Electrical | 3 | |
| CAD 202 | Advanced SolidWorks – CSWA Exam Prep | 3 | |
| CAD 237 | Structural Drafting with Revit | 3 | |
| CAD 244 | Architectural Drafting with AutoCAD | 3 | |
| CAD 247 | Architectural Drafting with Revit | 3 | |
| CAD 254 | HVAC Drafting with AutoCAD | 3 | |
| CAD 257 | Mechanical, Electrical, and Plumbing Drafting with Revit | 3 | |
| CAD 274 | Geometric Dimensioning and Tolerancing with AutoCAD | 3 | |
| CAD 290 | CAD Externship | 3 | |
| CPM 210 | Digital Photo Editing | 3 | |
| CPM 220 | 3D Animation | 3 | |
| EGR 104 | Engineering Design | 3 | |
| GEO 120 | Introduction to GIS | 3 | |
| GEO 225 | Advanced GIS | 3 | |
| MFG 101 | Principles of Safety | 3 | |
| MFG 111 | Principles of Quality Practices | 3 | |
| MFG 130 | Basic Blueprint Reading | 3 | |
| MFG 201 | Principles of Manufacturing Processes and Production | 3 | |
| Total Required Hours: 31 credits | |||
Recently Visited Pages
Take advantage of this at-a-glance look at the pages on the SCC website you most often visit. Use this as a tool to navigate quickly to info you need the most. Take it one step further and click the star in the top right corner to ensure your favorite pages remain on your list of Visited Pages.
Computer-Aided Drafting (CAD) C.A.
Computer-Aided Drafting (CAD) C.A.
Department: Computer-Aided Drafting
Total Credit Hours: 31 credits
Pathway Map
SCC Pathways are designed to help you create an educational plan with relevant and relatable courses to fill your schedule. Click below to access a map.
Approved Courses
What Is CAD?
This certificate provides the student with knowledge of computer-aided drafting (CAD) while requiring a shorter time commitment than the Associate of Applied Science degree.
Occupation Overview
These technicians (i.e. drafting technicians or “drafters”) operate computer-aided design systems to produce final specifications and drawings for new designs. A drafter may work as a team member with engineers, analysts, architects, other drafters and/or designers assigned to a specific design. Drafters use special computer software for producing, communicating and revising detailed specifications and drawings.
Occupational Outlook
Employment of computer-aided design technicians is expected to have varied growth through 2018 depending on the industry. Local/regional placement and outlook has been realizing better than average as compared to the national outlook.
Salary Outlook
CAD graduates typically average between $14-$22/hour. Future promotion and advancement may be more limited with a Certificate of Achievement as compared to an Associate of Applied Science degree.
Sources: FOCUS Online Career and Education Planning Systems
CAD Careers
SCC graduates are employed in a broad range of careers, including, but not limited to: Architectural drafter, automotive design drafter, CAD drafter, civil drafter, construction design, designer, detail drafter, detailer, die designer, die-drawing checker, drawings checker, electrical drafter, estimator, government record keeper, factory layout drafter, HVAC drafter, industrial drafter, manufacturing technician, product design drafter, SolidWorks designer, structural drafter, technical illustrator, tooling designer.









